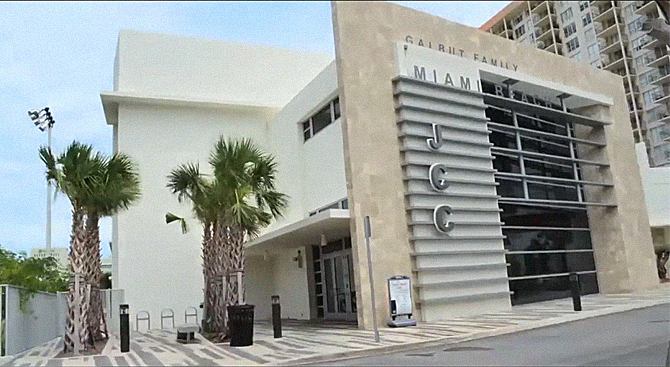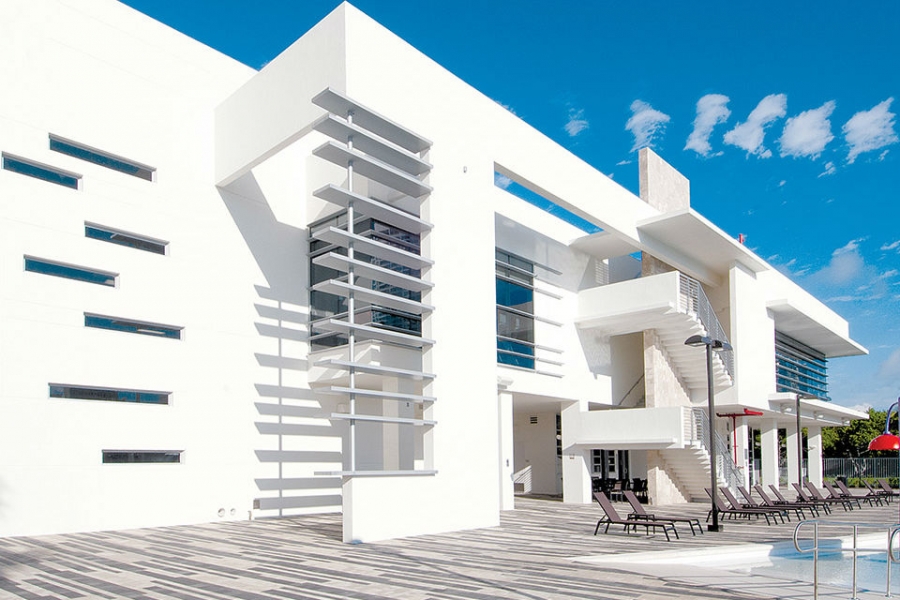The Miami Beach Jewish Community Center was originally housed in a small formerly residential structure leased by the city of Miami Beach along prime real estate on Indian Creek. The existing facilities where inadequate for the expanding membership and population boom of Miami Beach in the 2000’s, and STA Architectural Group was approached for design concepts shortly after 2000.
The new design had a childcare facilities, a full gym, regulation size basketball and racquetball courts, and a banquet space with warming kitchen. The design allowed for a future 3rd floor and special provisions had to be made in the CA to allow for this with minimal disturbance to the building in the future. The grounds also consisted of a regulation size soccer field and swimming pool.
When Bryce joined the firm on late 2011, the project had already been permitted and gone through two rounds of VE to match available fundraising. Bryce joined the project as the assistant project manager shortly before ground breaking, and handled all day to day CA responsibilities as well as attending all site visits and board meetings with the PM and firm principal. Substation completion occurred in 2012 with the client taking occupancy before the punch list was even complete.
Bryce stayed with the project for the next two years as the Project Manager, handling design revisions to respond to changing needs and revising the site security design to comply with government grants for educational facilities.
Location:
4221 Pine Tree Dr, Miami Beach, FL 33140
Budget:
Private
Market Sector:
Civic



